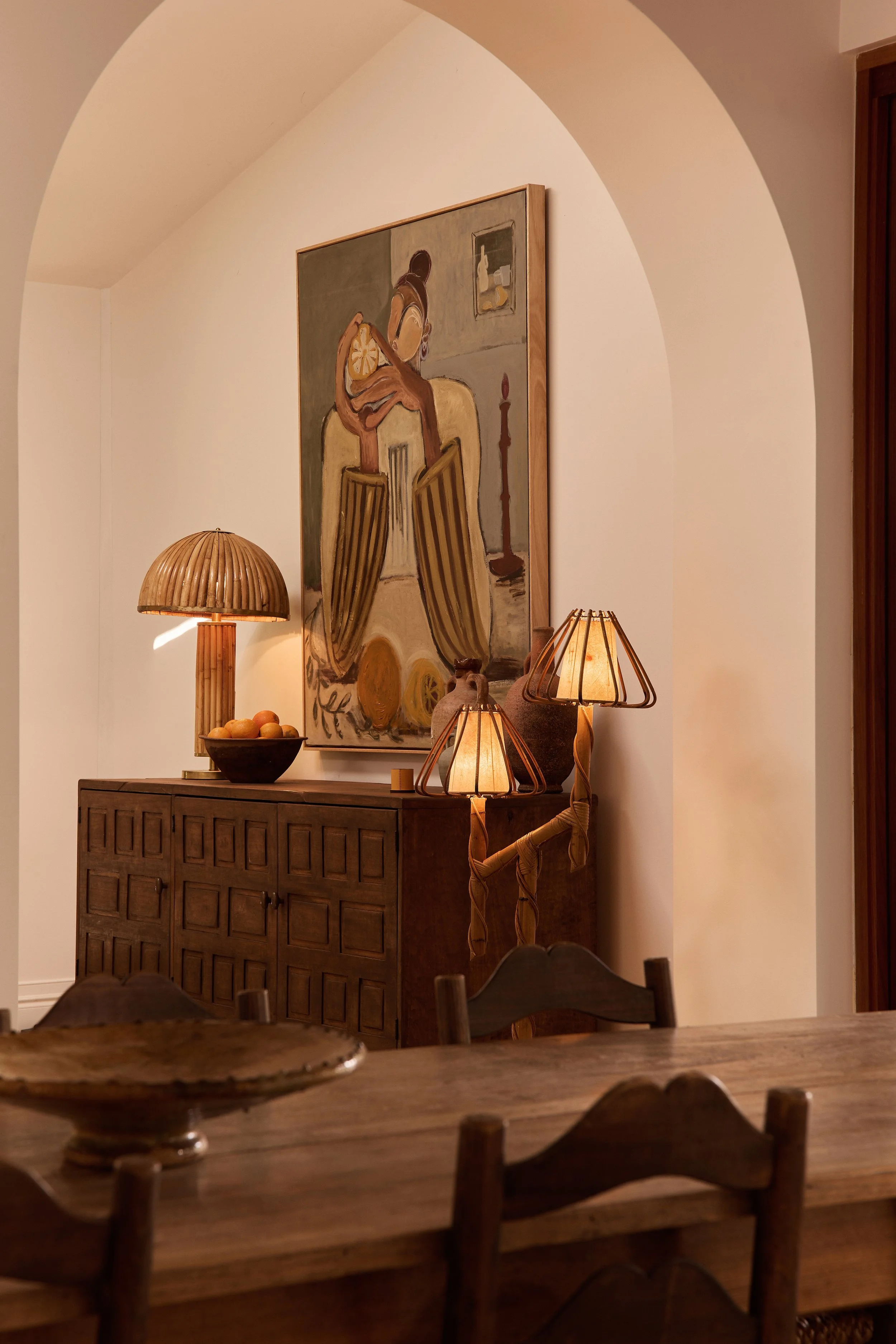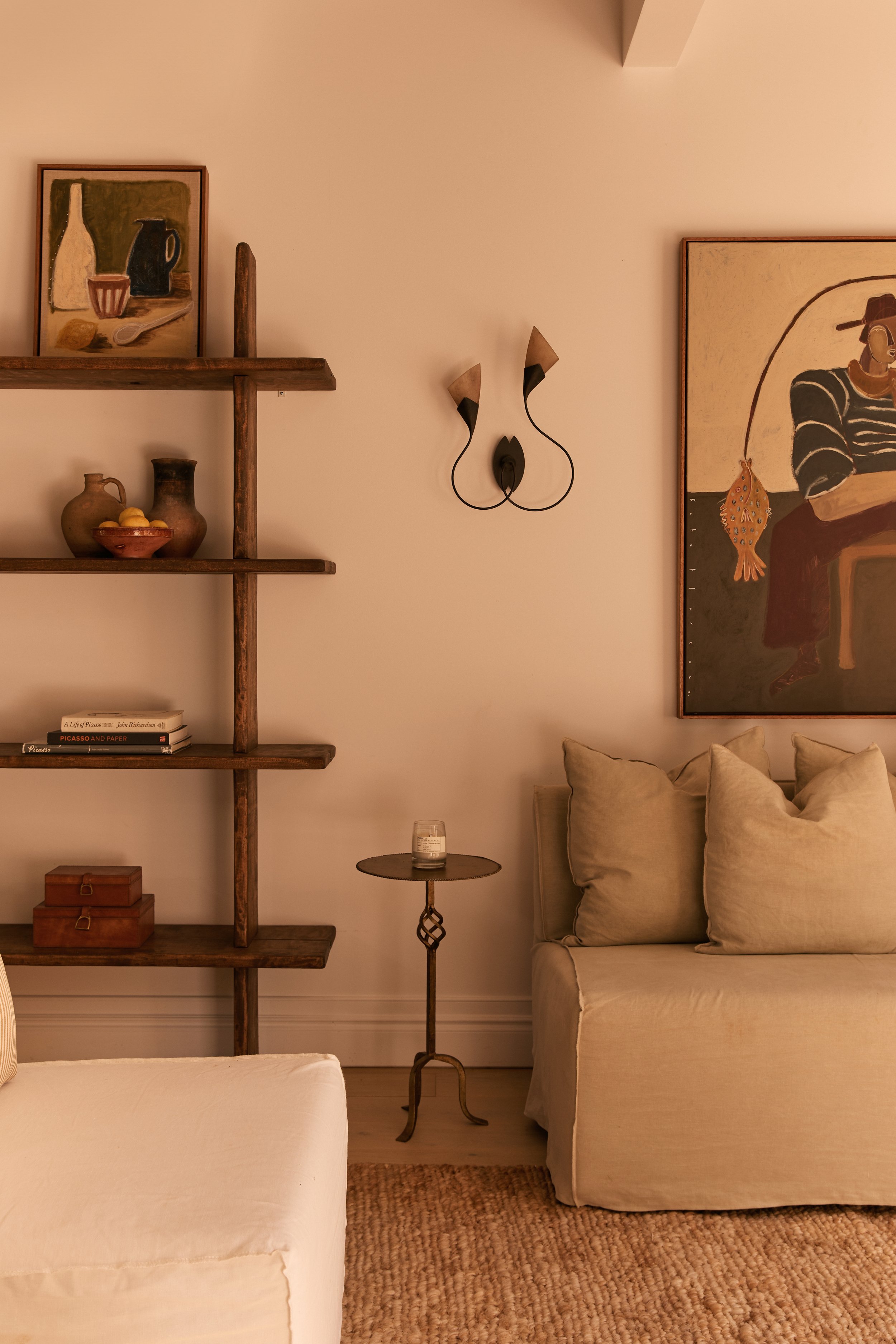
03/
Sustainability
La Grange
La Grange, a restored barn offering 2 bedroom, 2 bathroom villa thanks to the creative collaboration with artisans expressed through natural materials such as stone, clay, wood and textiles. La Grange, a restored barn offering 2 bedroom, 2 bathroom villa thanks to the creative collaboration with artisans expressed through natural materials such as stone, clay, wood and textiles.
BOOK NOW
Solar farm
water harvesting
renewables
compost - zero food waste
building design and materials
naturally filtered freshwater swimming ponds
organic produce grown and sourced from local suppliers
The very special Cuarto Rustico has been restored to its original rough appearance and the two Rural Suites are south and west facing with white masoned furniture and views out onto the olive groves.
Full size kitchen
Day beds, umbrellas & towel setup every morning
Dyson hairdryer
Marshall in-room speakers
Private safe
Air-conditioning
2 x smart TV
Wifi
Games (chess, backgammon, cards)
Toiletries
1 x king size bed & 1 x queen size bed
Light breakfast service at your villa or La Plage
Private patio & wood-fire oven
Bathrobe & sippers
Undercover parking
Bath
Daily Turn-down service
Minibar (complimentary)
Exclusive access to La Plage (beach bar)
Barista & espresso machine











